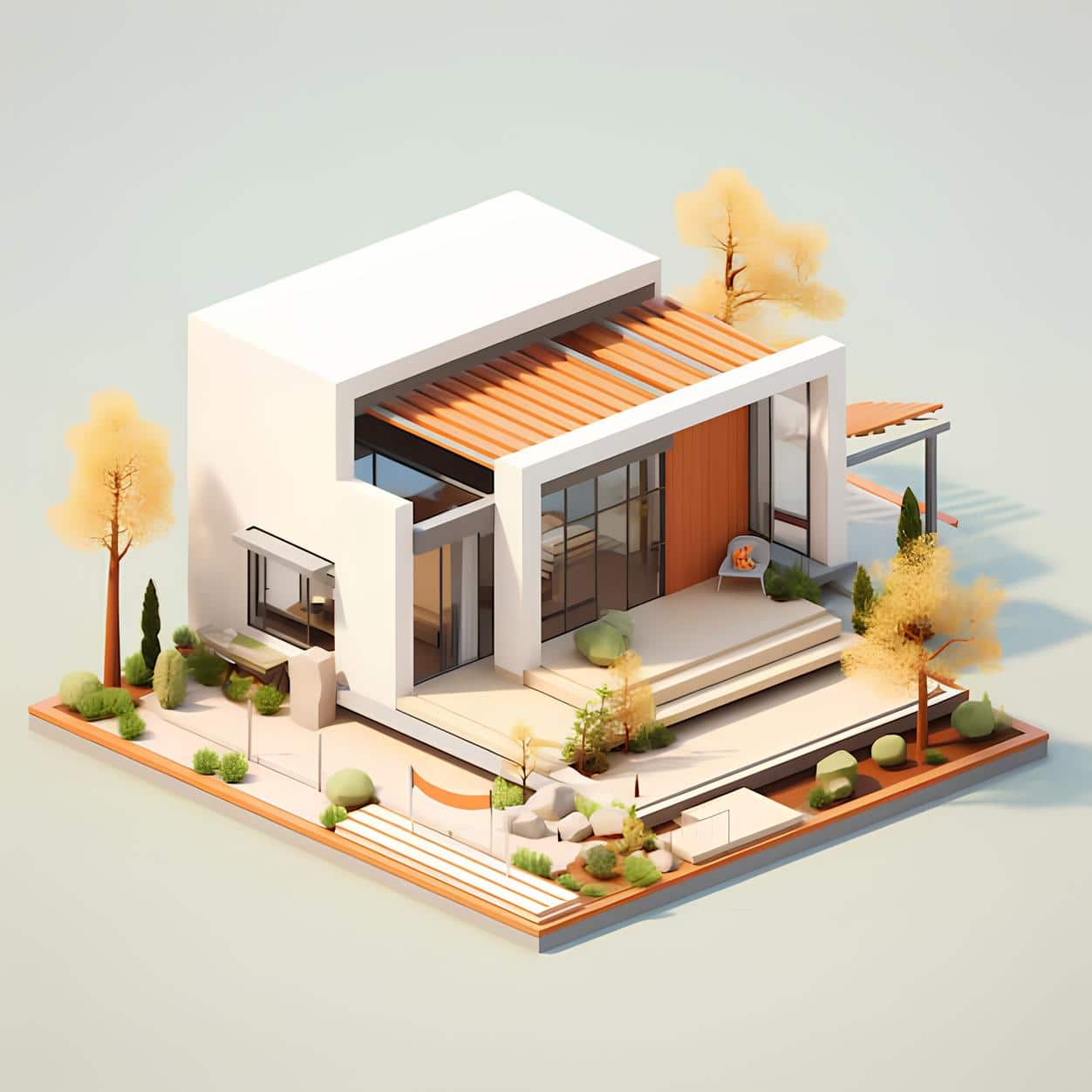
Transforming Workspaces, Inspiring Excellence - Your Premier Office Interior Designer Services.
2D & 3D Interior Design Rendering Services
Have you ever felt confused by trying to understand the lines and sizes that represent doors, windows, various fittings and fragments of furniture while looking at the two-dimensional (2D) floor plan? We are all there-he is struggling to imagine things in some place or trying to communicate our ideas before 3D interior design services, making it easier for everyone.
Three-dimensional (3D) visualization isn’t just a buzzword or a fancy add-on. It’s a powerful tool for photorealistic representation of design plans, conveying ideas within a space and explaining everything in the universal language of images. With 3D visualization, interiors appear as images you can easily relate to your vision for your home, office, or commercial space.
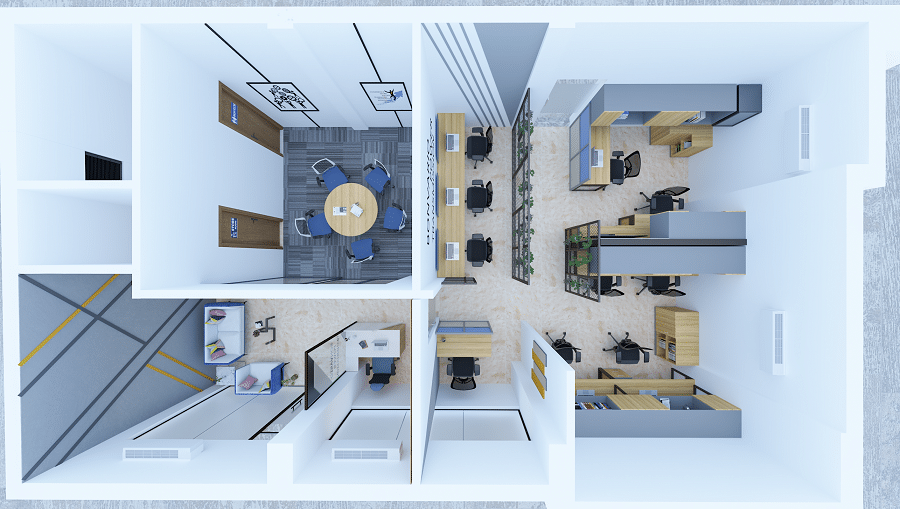
When it comes to business success, creating an exceptional interior plays a vital role. Your physical space is more than just walls and furniture; it’s a reflection of your company’s values, culture, and professionalism. A well-designed and thoughtfully executed interior has the power to inspire, engage, and leave a lasting impact on your customers, employees, and partners.
3D technologies offer practical value for design processes. They provide a one-point reference for décor elements, unique spatial features, and dimensions. By bringing all of this together, 3D offers a fantastic multi-dimensional upgrade to 2D tools, ensuring alignment and execution without surprises along the way.
3D interior design gives you a perspective you can never get from 2D tools. This perspective is excellent for examining things in detail, making real-time adjustments, and seeing the depth of all your design elements.
As a result, reaching the most effective solutions faster and making necessary changes early on helps you save on interior design costs in Delhi with Amodini. When evaluating and choosing styles or ideas, 3D rendering is the best way to see whether something fits and meets your expectations.
3D interior design process is crafted to ensure a smooth and personalized experience for our clients. We believe in close collaboration and open communication, as understanding your aspirations and preferences is key to delivering exceptional results. Here’s a step-by-step walkthrough of our process:
1: Initial Consultation: We begin by determining an intensive consultation to discuss your project. This helps us understand your design goals, budget, timeline and any of your specific needs. During this phase, we encourage you to share your motivations, color preferences and favorite design styles.
2: Concept Development: Depending on the insight collected during consultation, our skilled designers develop a concept to suit your vision. We consider factors such as space plans, lighting, materials and furniture layouts to make a comprehensive design proposal. Our team presents a detailed 3D rendering and Aadhaar plan to help you imagine the final result.
3: Design Refinement: We give importance to your input during the design finishing phase and actively encourage the response. We understand that adjustment may be required to achieve the desired results. Our designers work with you to apply any necessary change, ensuring that every detail align with your preferences.
4: Material Selection: After finalizing the design concept once, we guide you through the material selection process. We offer a wide range of high quality materials, finish and decoration to choose. Our team provides expert advice to help you make sure decisions to suit your design vision, functional requirements and budget.
5: Final Presentation: After carefully selecting all the design elements, we provide a broad final design presentation. This includes detailed 3D rendering, floor plans and material specifications, allowing you to clearly imagine your future location.
6: Execution and Project Management: Once your design gets the green signal, our experienced project management team comes forward. We will carefully coordinate with skilled artisans, contractors and suppliers to ensure that every step of execution is uninterrupted. Our team will oversee the entire installation process, ensuring that your project is completed within the highest standards and agreed time limits.
7: Project Completion: At the completion of the project, we organize a final walkthrough with you to ensure your satisfaction. We try to overcome your expectations and give a ready interior that not only reflects your unique style but also enhances functionality and comfort.
This including consulting multi disciplinary consulting work with design and engineering, our world branches giving full support for executing professional work.
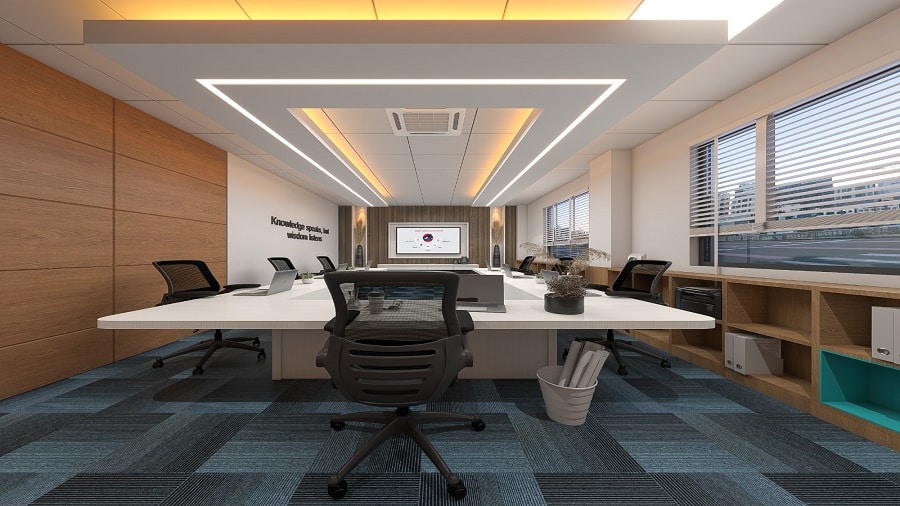
Turnkey Interior
Turnkey Interior (Retail & Corporate office)
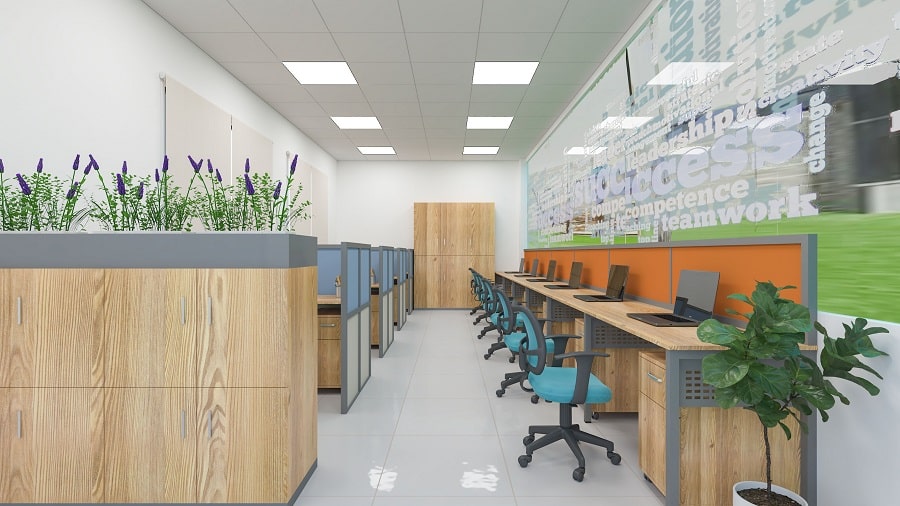
Modular Furniture Design
Latest design for office and corporate
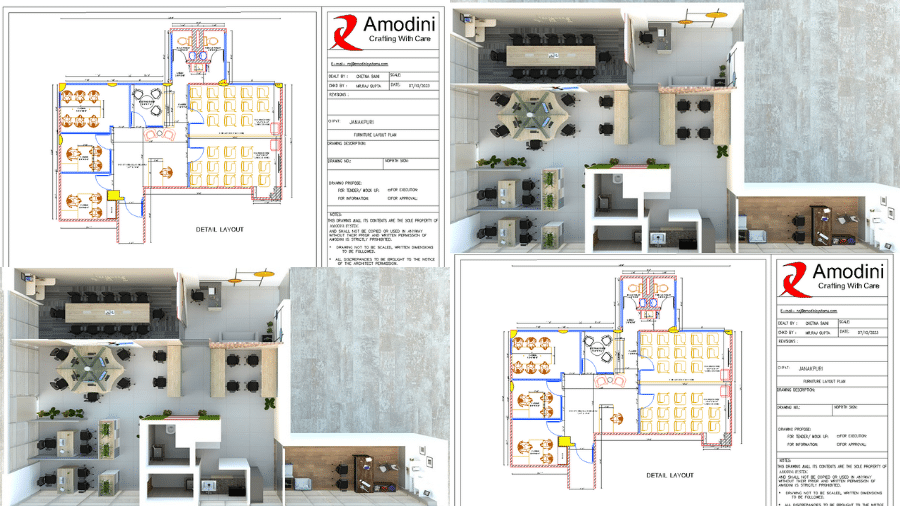
2D/3D Office Design Services
2D /3D designing (Residential and Corporate office)
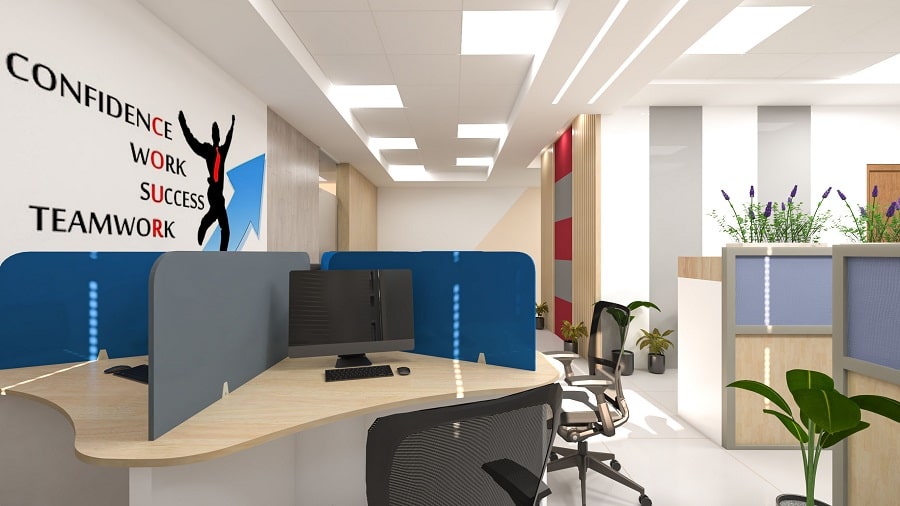
Office Design Services
Modular office design and build
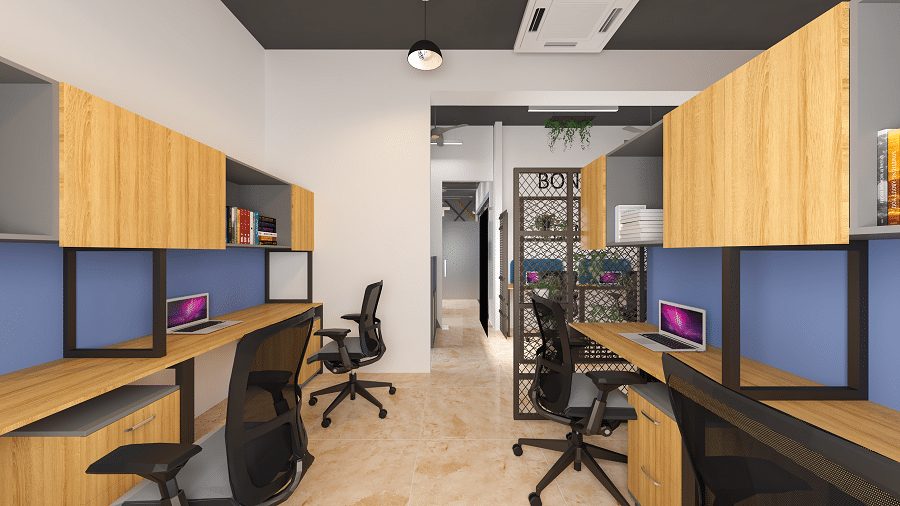
Office Fitout Design
Turnkey fit out
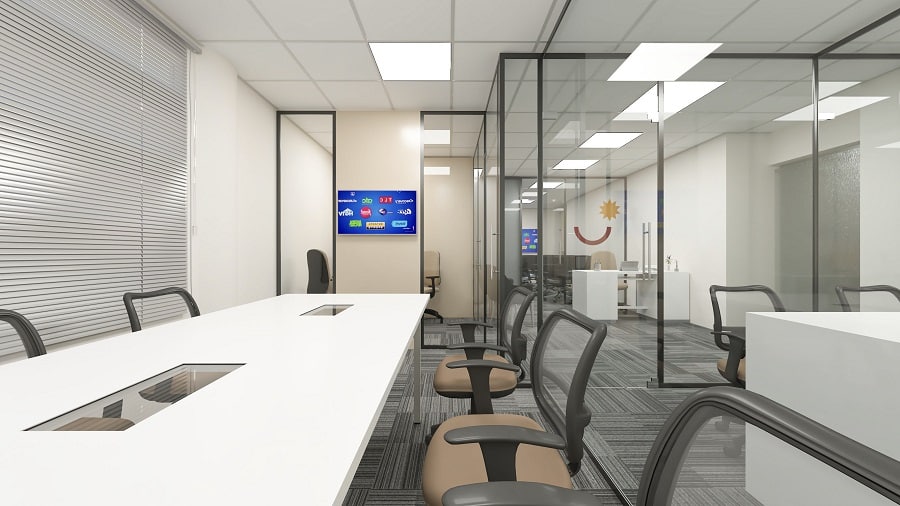
Office Interior Design
Office interior design and fit out
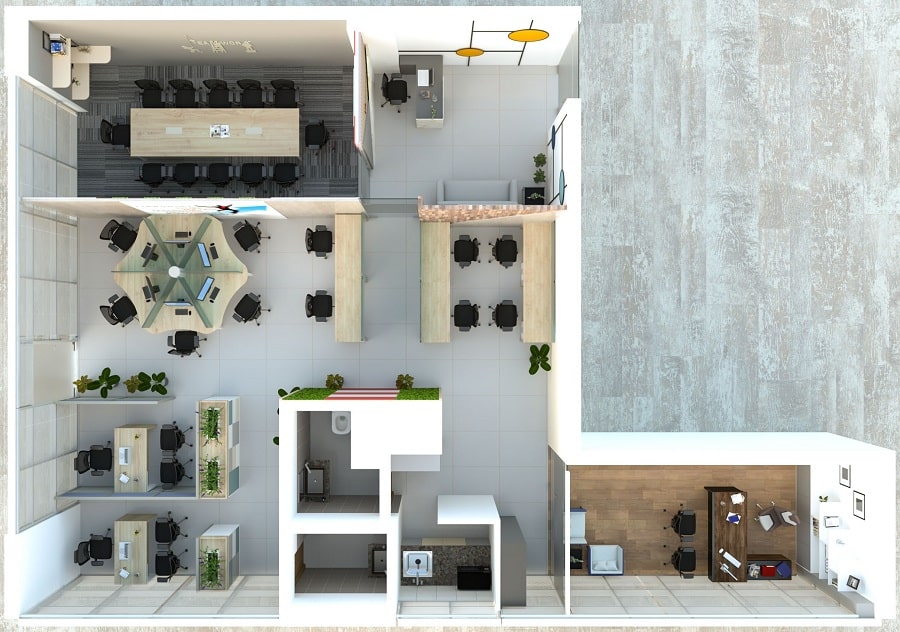
When it comes to 2D & 3D Interior Design in Delhi, Amodini Interiors emerges as a trusted partner that delivers outstanding results. Whether you are considering a transformation for your office, retail space, or hospitality establishment, our team possesses the expertise and creativity to bring your vision to life. Contact us today to discuss your project and embark on a remarkable journey toward an extraordinary interior that will truly set your business apart from the competition.






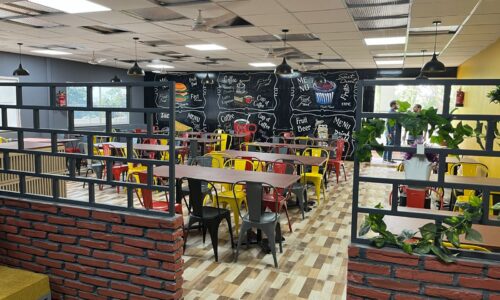
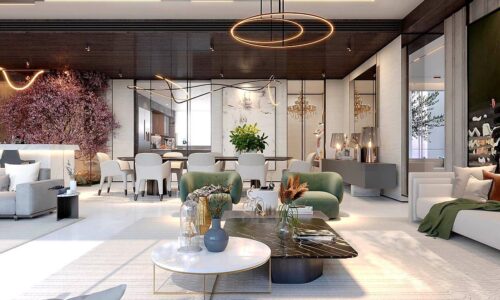
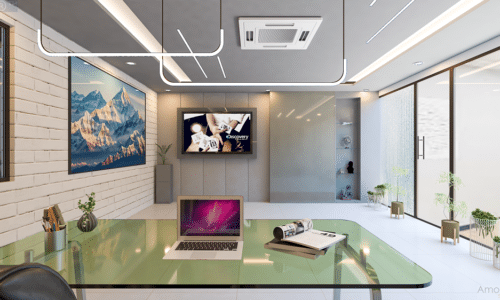
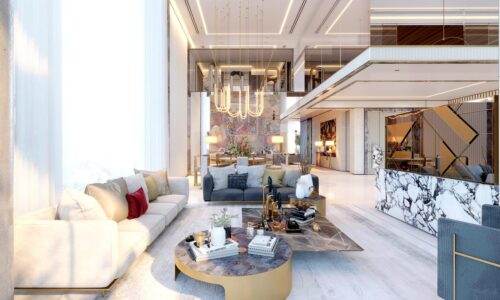
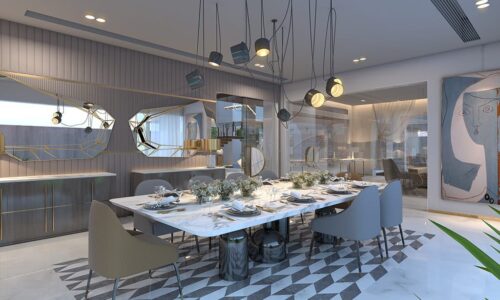
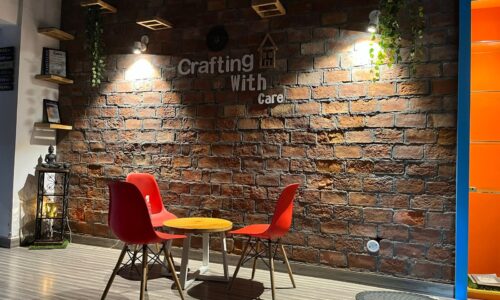
Do you want to make your home a dream house? Darchiteriors are to make your dream come true! An interior designer does not just choose colors and furniture, but they design your location with functionality, beauty and comfort. Darchiteriors make a space that reflects your personality keeping in mind your budget and choice. Our experience and expertise can turn your home from disorganized to amazing. So, let’s give your home a new identity with Darchiteriors
Chat to Amit